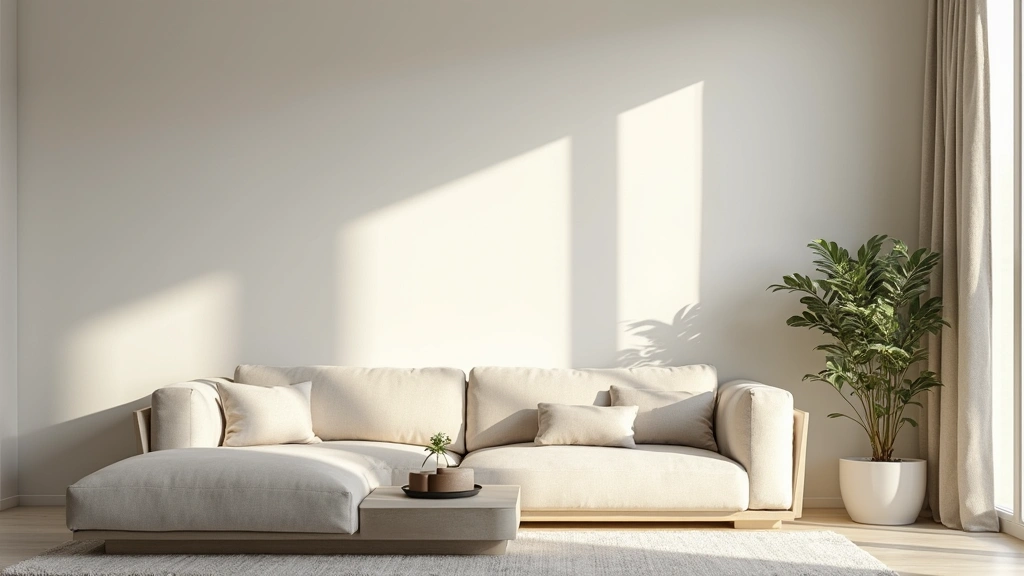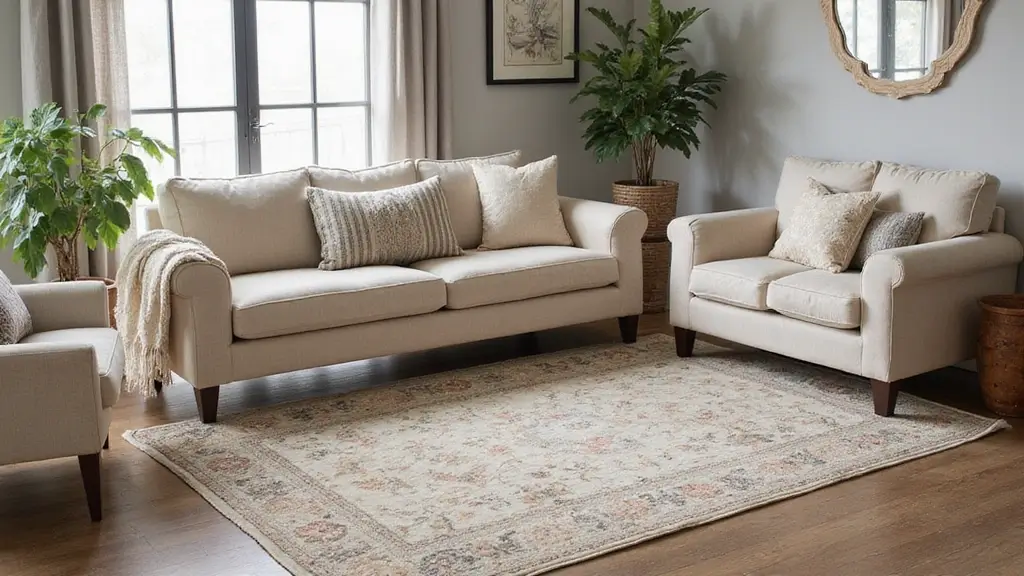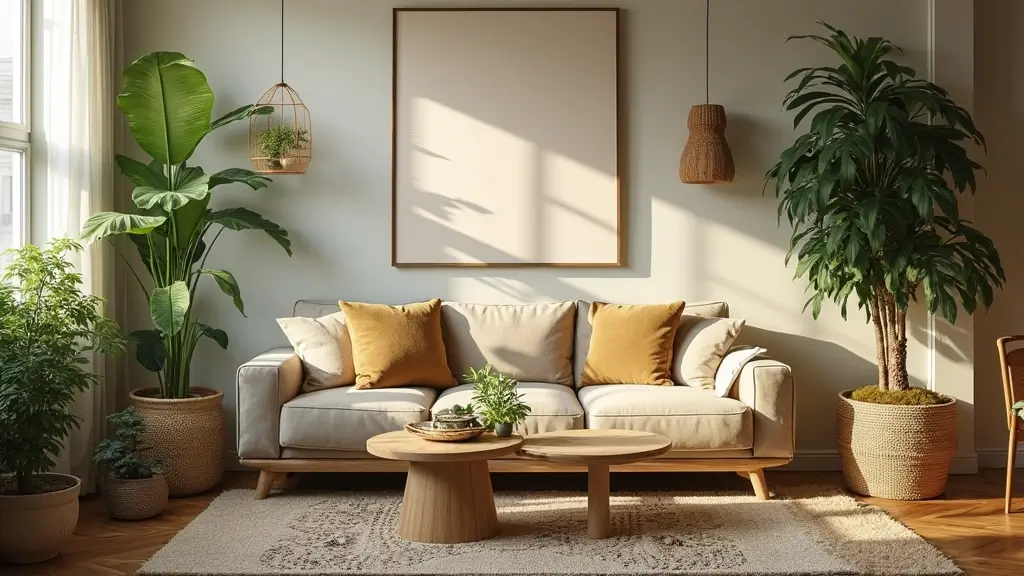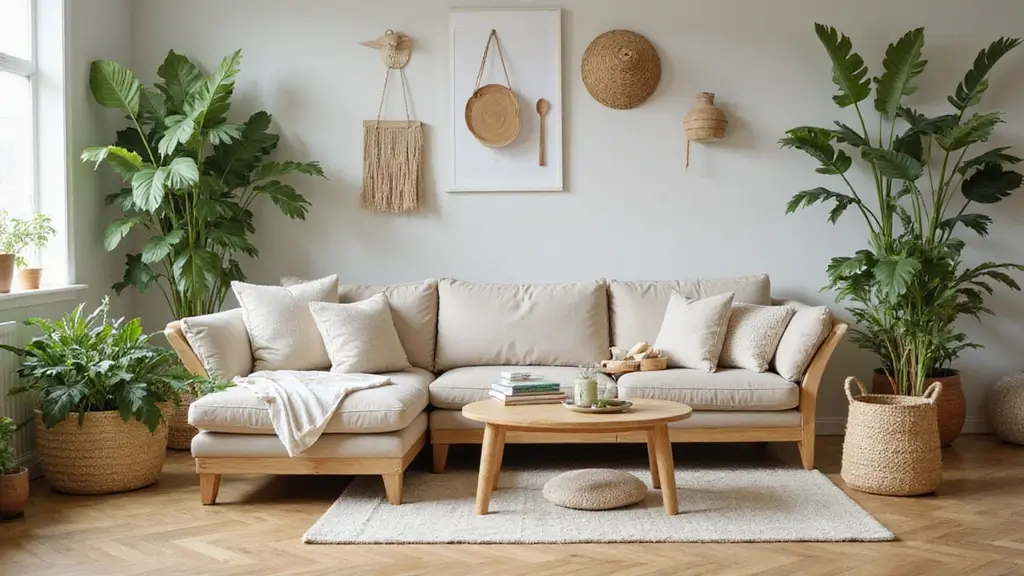Blog
15 Jaw-Dropping Barndominium Floor Plans That Maximize Space like Never Before!
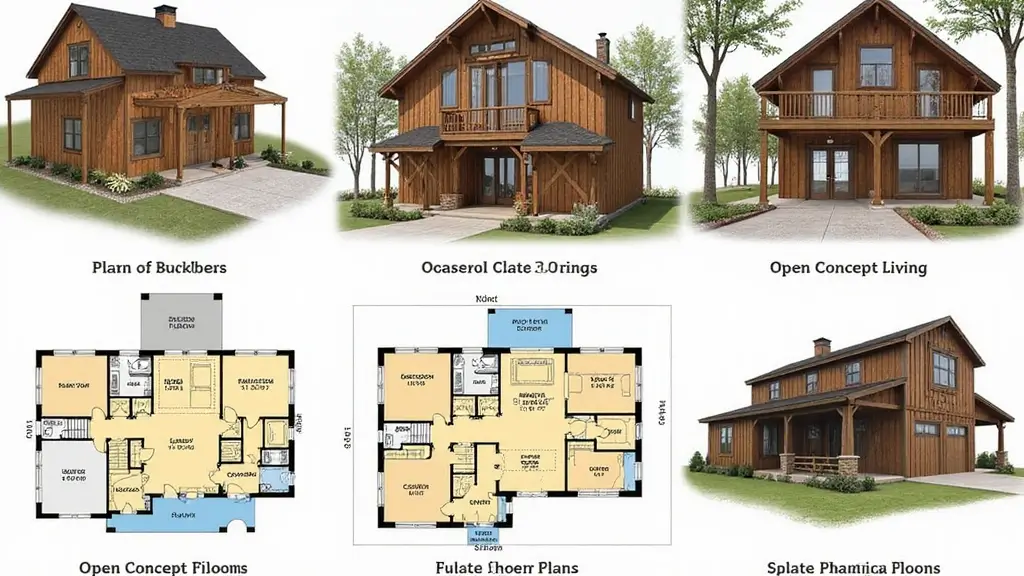
I created this post because I keep seeing people fall in love with barndominiums and worry about wasted space and rising costs. This guide shows simple, efficient layouts that feel spacious without adding clutter. Barndominium living works best when light, flow, and easy storage lead the design.
If you’re looking to build on a budget or want a home that doubles as a workshop, this is for you. You care about smart space, durable materials, and rooms that flex as your life changes. That mindset shows up in every plan here.
Inside you’ll find 15 barndominium floor plans designed to maximize space. Each plan mixes living areas with work zones and outdoor access so you don’t feel boxed in. You’ll notice practical touches like wide mudrooms, big pantries, and daylight through tall windows.
From rustic barn vibes to clean, modern lines, the styles fit many tastes. We talk through structure choices like post-frame versus steel and how they affect space and cost. You’ll also get tips on insulation, heating, and keeping the price tag friendly.
This post helps you act on ideas today. It guides you on comparing layouts, asking builders the right questions, and sketching simple versions. It also points out common quirks to watch for, like plumbing spots and second-story options.
Take the ideas you love, mix them with your land and budget, and start planning with confidence. If you want feedback on a first sketch or layout, drop a comment and I’ll help. With a clear plan in hand, you’ll turn space into a home that truly fits your life.
1. The Classic Open-Concept Layout
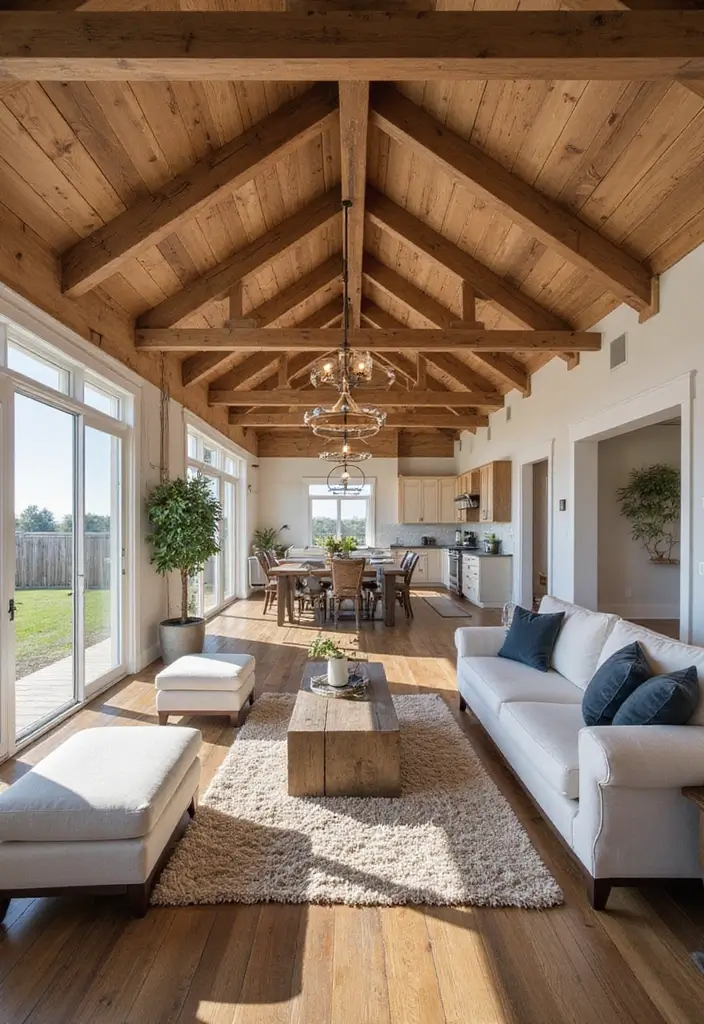
If you want a home that feels roomy, the classic open-concept layout fits barndominiums well. It cuts out most walls to create a smooth flow from kitchen to dining to living.
You gain space you can feel. You see more daylight and move without tripping over furniture. It keeps you close to the action during meals and projects.
Key Features
– A large kitchen island doubles as a dining space.
– Expansive windows flood the space with natural light.
– Zones exist without walls, keeping sight lines open.
This setup makes your home flexible. You can rearrange furniture for gatherings, set up a quick play area, or carve out a home office without breaking the look.
Practical Tips
– Use rugs to mark dining and living zones without adding walls.
– Choose low shelves or open cabinets to gently separate areas.
– Plan smooth traffic flow from kitchen to living and back.
This approach stays stylish and practical. It fits current trends in barndominium floor plans and helps you maximize space while keeping warmth. This balance of openness and ease shines in daily life.
2. L-Shaped Floor Plan for Efficiency
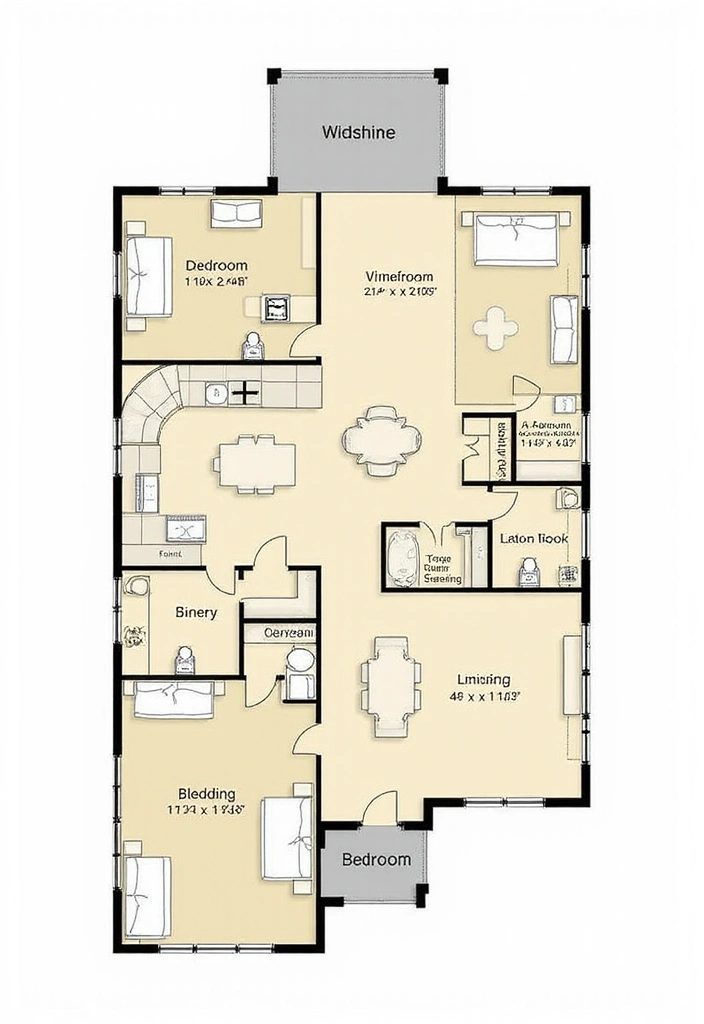
Need a layout that uses every foot of space and keeps rooms private? An L-shaped floor plan makes that easy. It groups daily living with easy flow while giving quiet zones.
Highlights
– Privacy for bedrooms away from living spaces
– Outdoor patios or decks that extend the living area
– Great fit on smaller lots while maximizing square footage
– Smooth flow for cooking, dining, relaxing, and sleeping
This design shines on barndominiums and small lots. The two wings create distinct zones without feeling crowded. You get open common areas and quiet retreats in the same footprint.
Layout tips
– Think of the L as two wings that meet at a corner. This split helps you separate noise from rest.
– Put the kitchen and dining on the shorter arm. Meals stay close to traffic and clean-up is quick.
– Let the living room live on the inner corner. It serves as the hub for daily use and easy access to the patio.
– Place bedrooms on the longer leg, with a simple bath nearby. A small hallway keeps noise away from the living spaces.
Practical touches
– Use a half-wall or low cabinet to separate zones while keeping light flowing
– Add large windows or glass doors to blur indoor and outdoor life
– Include built-in storage and benches to cut clutter
– Consider sliding barn doors for flexible privacy when needed
With this plan, you get clear routes, room for guests, and a cozy home office or nook. Start by measuring your lot and sketching two wings that fit your space.
Embrace the L-shaped barndominium floor plan! It’s your secret weapon for maximizing space while keeping your cozy corners private. Efficiency never looked so good!
3. Split-Level Designs for Added Space
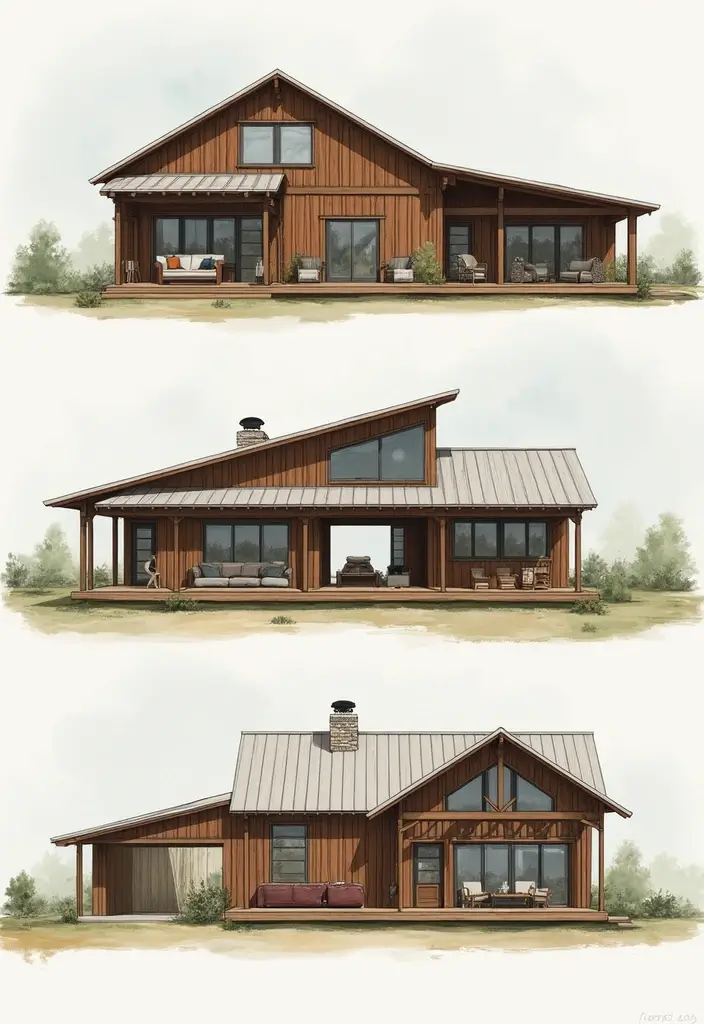
If you want more usable space in a barndominium without a bigger footprint, split-level designs help. They stack rooms in steps, creating clear zones with a compact footprint. This layout also makes it easy to swap rooms as your family grows.
Benefits of split-level
– Privacy: Bedrooms sit on a different level from living areas, giving quiet spaces.
– Unique look: Staggered ceilings and varying floor heights add character.
– Flexible spaces: Add a small office, guest suite, or play area without losing flow.
Split-level floor plans work well in barndominiums. They feel open but offer separate areas for lounging, cooking, and dining. The living room stays bright, while the kitchen stays cozy and close to meals.
Practical setup tips
– Place daily zones on one level—living room, kitchen, dining—and put bedrooms up or down a half level.
– Choose a compact staircase and safe rails to save space.
– Add a mezzanine or overlook for a reading nook that catches light.
– Pick light colors and big windows to boost openness.
Keep in mind the trade-offs: stairs add movement, and HVAC may need zoning.
With careful planning, split-level barndominium layouts maximize space and keep the home easy to live in. You gain real flexibility for daily life.
4. The Two-Story Barndominium Delight
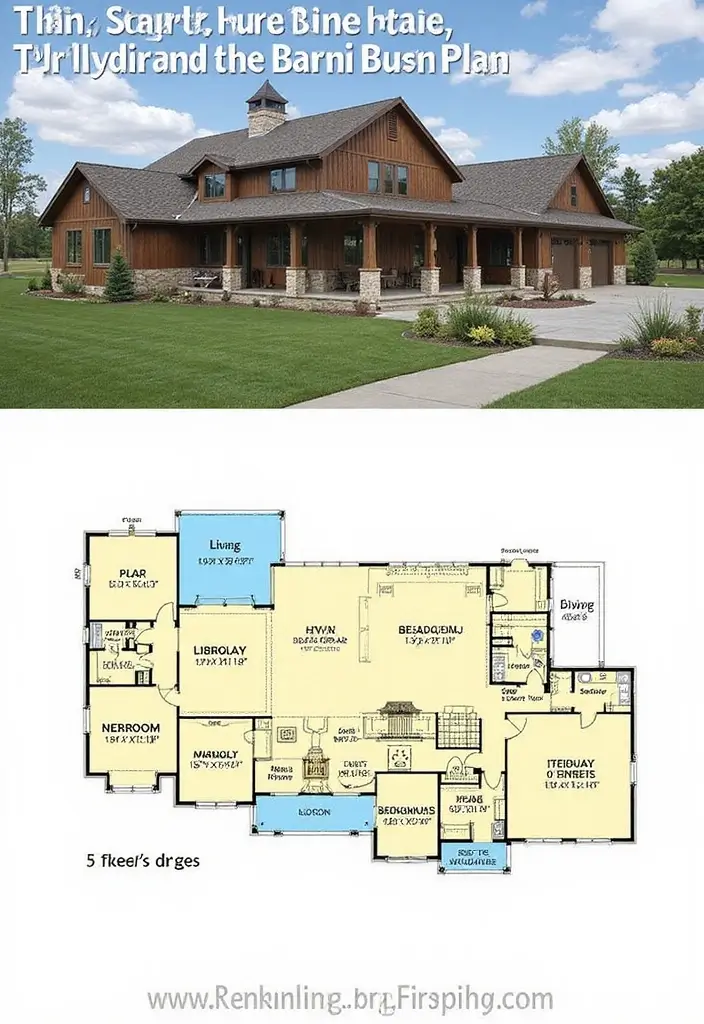
If space is your top need, a two-story barndominium can fit your plan. You get wide, open living areas on the ground floor and private rooms up above. It keeps your day-to-day busy but gives you rest and quiet where you need it.
Benefits of Two Stories\n\n- Enhanced views and natural light on the upper floor\n- More living space below for a big kitchen, dining area, and family room\n- Great for larger families or guests who stay over\n\nThis layout uses square footage smartly. The outside footprint stays friendly for your lot, while the inside feels expansive. A cozy loft over the living room adds charm and a soft, open feel that you can use as a reading nook or a small work corner.
Practical planning ideas\n\n- Ground-floor hub: design the kitchen, dining, and living space as one flowing area for easy entertaining\n- Upper level for bedrooms, a home office, or a study—keep traffic quiet downstairs\n- Include a loft or mezzanine to add light and extra seating without stealing floor space\n- Make stairs a design feature but keep them compact and accessible\n- Add built-in storage under stairs and in upper corners to cut clutter\n- Insulate well and plan soundproofing between floors for comfort\n\nImagine morning sun on the upper windows and a warm loft overlooking the living room. This two-story barndominium setup works best with a solid foundation, taller ceilings, and thoughtful stair placement. It may have higher upfront costs, but you gain privacy, light, and flexible rooms. If you want space with style and practical flow, this design can fit your life.
A two-story barndominium isn’t just about space; it’s about creating a sanctuary! Enjoy open living below and cozy retreats above—perfect for family gatherings and peaceful nights.
5. Multi-Functional Spaces for Modern Living
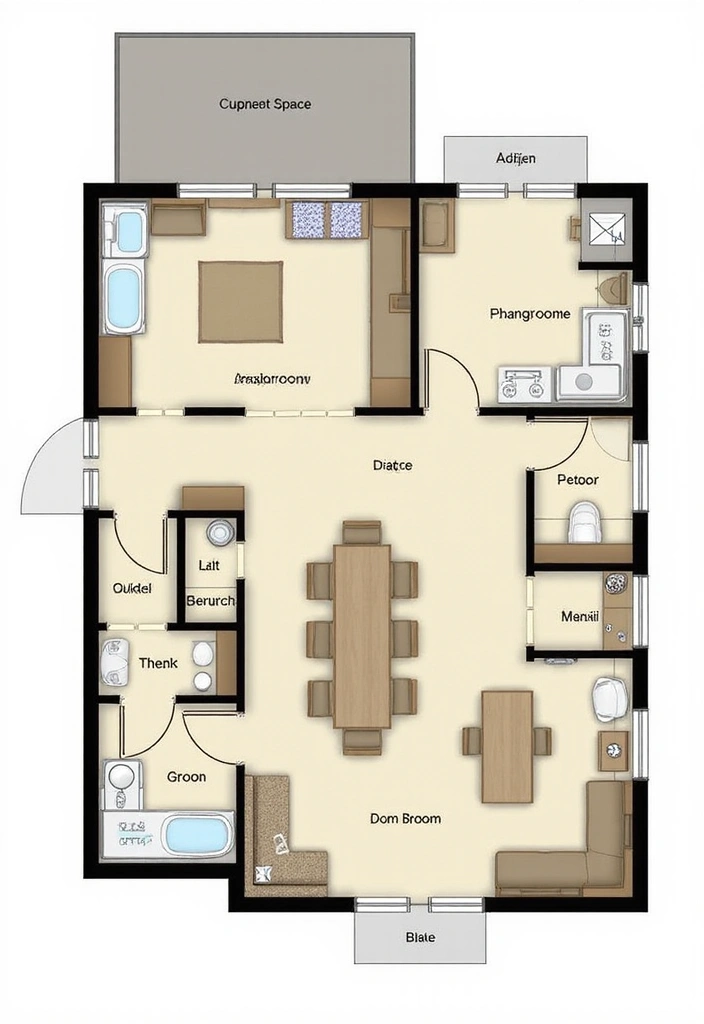
You want a home that flexes with your life. A barndominium can do that if you plan for space that does more than one job.
– Sliding doors let you swap a room’s use in seconds, without adding walls.
– Convertible furniture matters: a Murphy bed for guests, an expandable table for family meals.
– Flexible layouts let you reconfigure quickly. Swap art, rugs, or re-zone a corner for a new purpose.
In these designs, every square foot earns its keep. Your home office can turn into a guest room when relatives visit. A craft corner can become a kids’ play zone without breaking the style.
Practical steps you can use now
– Start with a simple floor plan that marks zones: work, sleep, play, and storage.
– Choose durable materials and quiet hardware for doors and furniture so sounds stay calm.
– Pick modular pieces that can be reconfigured: a sofa bed, nesting tables, wall-mounted desks.
Common limits to plan around
– Sliding systems and movable walls cost more and may need extra wiring.
– HVAC and lighting should be designed to cover quick changes in room use.
With thoughtful choices, your barndominium stays spacious and comfortable as life shifts.
Flex your space! A well-planned barndominium floor plan can seamlessly transform your home, turning a quiet office into a cozy guest room in moments. Maximize every square foot for a life that adapts to you!
6. The Workshop-Ready Barndominium
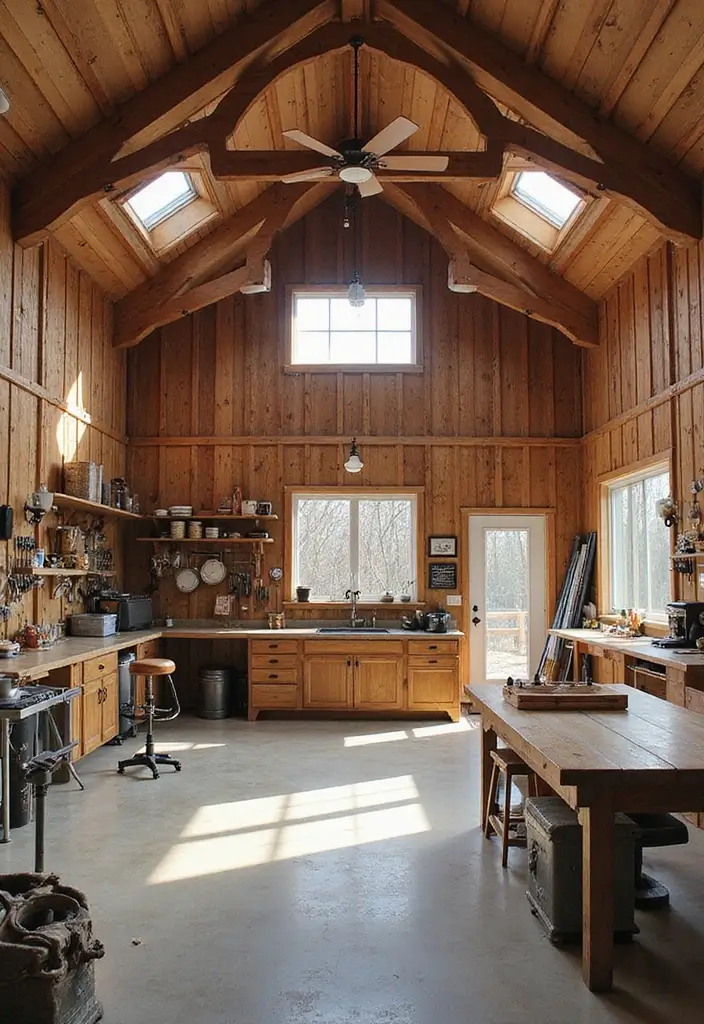
Your hobbies need space, but your home life can suffer if your shop spills into living areas. A workshop-ready barndominium gives you a full workshop inside your barn home and keeps daily life tidy.
Key features to plan
– Separate entrance for the workshop to keep noise and clutter out of living areas.
– Ample storage for tools, materials, and dust, with shelves, cabinets, and peg boards.
– Open, flexible layout that fits large projects and lets you move from bench to machine easily.
This setup helps you finish projects faster and keeps your day-to-day life smooth.
Practical setup tips
– Plan for dust control: a dust-collection system or a simple shop vac helps air stay clean.
– Choose tough flooring: epoxy or sealed concrete resists spills and is easy to sweep.
– Put outlets where you work: add power near the bench and use safe circuits for big tools.
– Light your space well: bright LEDs provide even coverage and task lights at the bench.
Think about limits
– Costs grow with space and finishes; plan in stages if needed.
– Check local rules and permits for a workshop inside a barndominium.
Bottom line
A workshop-ready barndominium keeps your hobbies practical and your home calm.
7. Sustainable Designs with Eco-Friendly Features
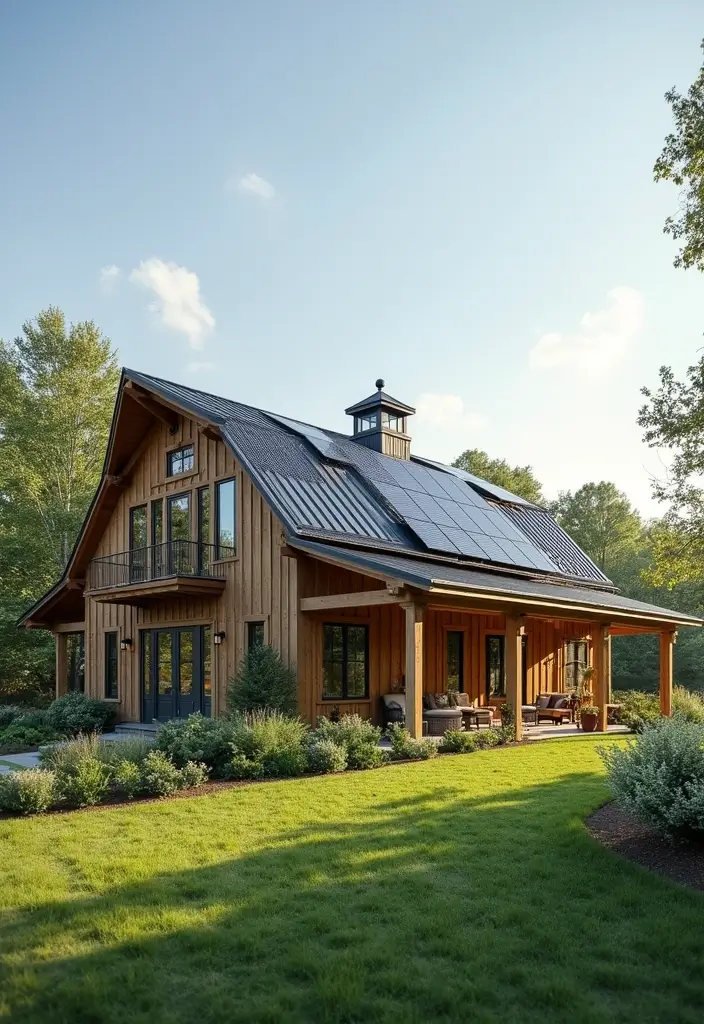
Sustainable Designs with Eco-Friendly Features
Want a barndominium that uses less energy and feels calm inside? Sustainable design helps you save money and stay comfy without sacrificing space. You’ll notice the difference in every room—better air, lower bills, and a cleaner footprint.
Key Elements
– Solar panels for renewable energy
– High-quality insulation for energy efficiency
– Recycled materials used in construction
– Rainwater harvesting system
These elements work together to make your home greener and simpler to care for. Solar panels soak up sun and power lights, fans, and small appliances. Good insulation keeps heat in during winter and cool air in during summer, so your HVAC fights less to keep a steady temperature. Recycled materials cut waste and give a warm, sturdy look to walls and floors. A rainwater harvesting system lowers your use of treated water and feeds your garden or toilet flushing.
Practical tips you can act on today: map your roof for sun exposure, choose a big enough storage area for panels, and add smart controls to run only the rooms you’re using. Pick insulation with a high R-value and seal all gaps around doors and windows. Use LED lighting and energy-star appliances to maximize savings.
Remember, eco choices depend on your climate and budget. Start small with a plan, then grow to match your barndominium’s space and your goals.
You might also like
8. Zoning for Privacy and Comfort
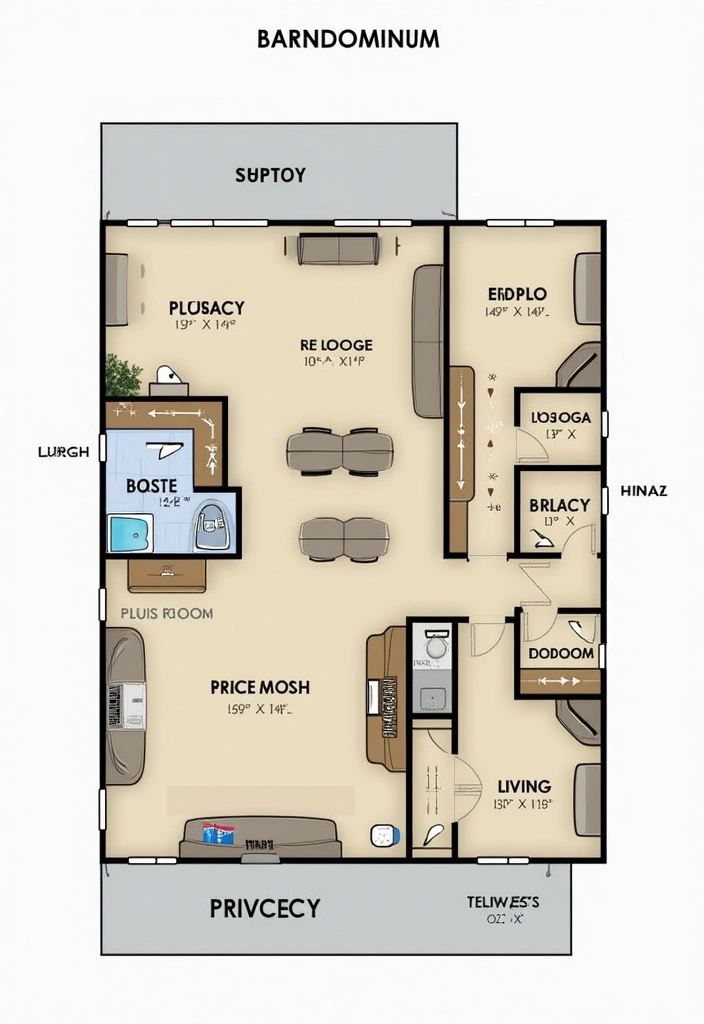
Privacy matters in a family home. Zoning helps a barndominium keep private spaces quiet and separate from shared areas. This section gives practical zoning ideas you can apply today to boost comfort.
– Dedicated zones for kids and adults keep play areas away from sleep spaces so quiet nights stay quiet and calm.
– Sound control between zones use doors, partial walls, and soft floorcoverings to cut noise from living rooms to bedrooms at night.
– Cozy retreats add a reading nook or private office where you can rest, focus, or recharge.
– Smart door options choose barn doors or pocket doors to flex space and privacy as your needs change easily.
– Smart layout choices place bedrooms in a separate wing or upper loft to keep morning bustle away from gathering spaces during busy mornings.
– Future-proof zones leave space for a growing family or a new hobby room so you don’t feel cramped later.
With these tactics, you balance family time and private moments in your barndominium. To start, map your floor plan on paper. Mark bedrooms and quiet corners first, then place the living areas. Put doors, walls, and storage between them to reduce sound transfer. Use soft materials like carpets and area rugs to dampen footsteps. Check how it feels after a couple of weeks and adjust if needed. You can adjust as life changes.
9. Outdoor Living Spaces that Impress
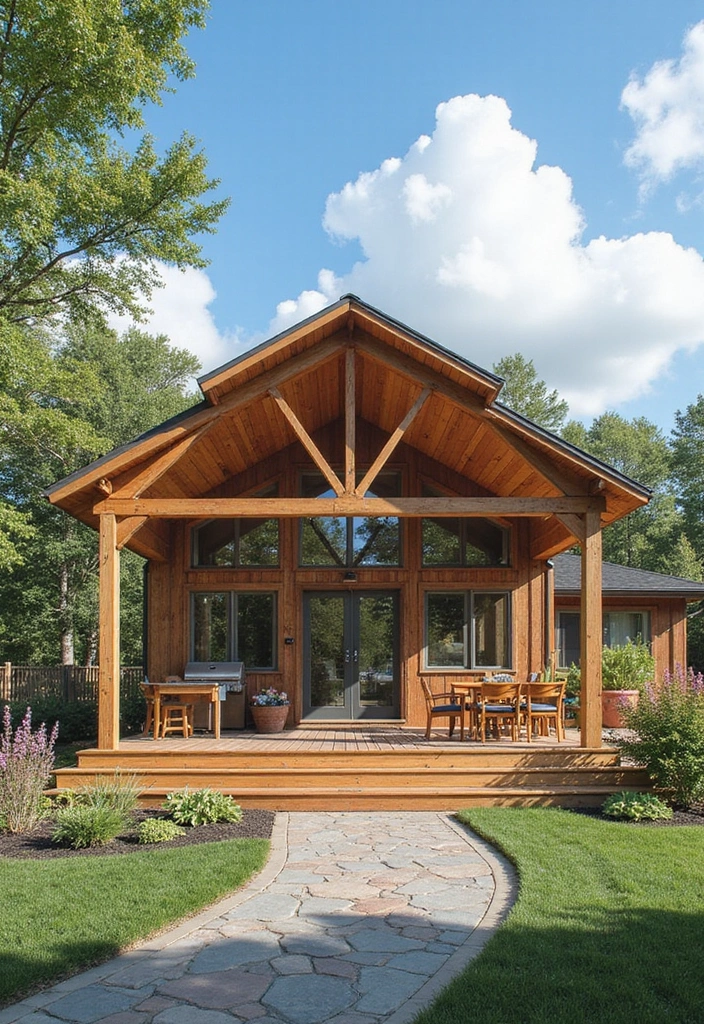
Outdoor living can turn your barndominium into a real retreat. It gives you space to breathe in fresh air, host friends, or simply unwind after a busy day.
Plan with purpose. Decide what you want from the outside: casual meals, big gatherings, or quiet mornings by the door.
– Plan your outdoor zones — Draw a clear map: a kitchen zone, a dining area, and a cozy lounge. Keep paths clean so people move easily from indoors to outdoors.
– Choose durable, low-maintenance materials — Pick weather-ready choices. Concrete, pavers, and composite decking work well in barns.
– Shade and weather protection — Add a pergola, shade sails, or a roll-out awning. They shield you from sun and rain while you relax outside.
– Outdoor kitchen basics — Start with a solid grill and a prep area. Add a sink, a small fridge, and smart storage if you regularly cook outside.
– Lighting and comfort — Use warm string lights and low path lights. Good lighting makes the space feel inviting and safe after dark.
– Privacy and landscape ties — Tall planters or screens give you privacy. Let your plants mirror the barndominium’s lines and colors.
Budget smartly and plan to grow. Start with a simple deck or patio, then add a fire pit, a larger kitchen, or extra seating as you go.
10. The Modern Minimalist Approach
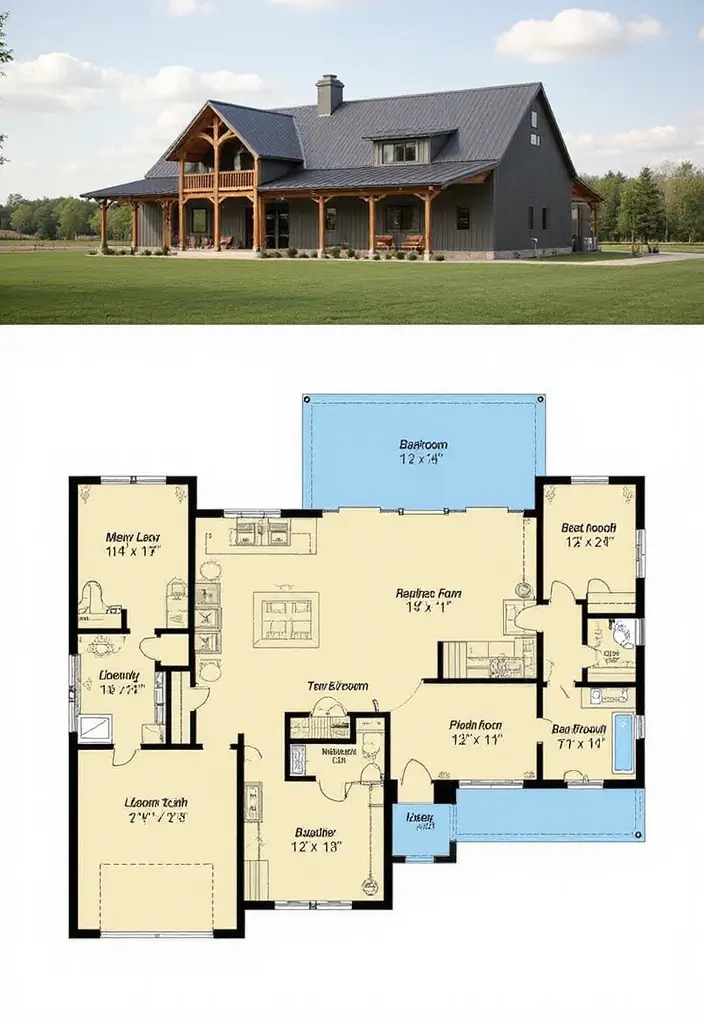
You want a barndominium that feels big, calm, and easy to live in. Minimalism makes that real. It’s about clean lines, uncluttered spaces, and smart details. You get more breathing room without losing function.
Why it works
– Simplified interiors sharpen focus and ease stress
– Light plays across white walls and warm wood, making rooms feel airy
– Built-in storage hides clutter and keeps surfaces clear
How to apply it in your plan
– Choose a neutral palette: soft whites, warm beiges, and natural wood tones
– Favor open, logical layouts with practical zones for living, cooking, and work
– Add multi-use spaces: a home office that doubles as a guest room with a sofa bed
– Use hidden storage: under-stair drawers, tall pantry cabinets, and recessed niches
– Let natural light lead: big windows, glass doors, and minimal mullions
– Ground the look with texture: a wool rug, a woven chair, metal accents
– Layer lighting: overhead, task, and glow from wall sconces to soften corners
Reality check
Minimalist homes save on furniture and upkeep, but they need a plan for warmth. Add soft textiles and thoughtful color pops sparingly to keep it inviting.
Embrace minimalism in your barndominium floor plan! A clutter-free space not only looks bigger but also brings peace to your life. Less is truly more when it comes to design!
11. Rustic Charm with Modern Amenities
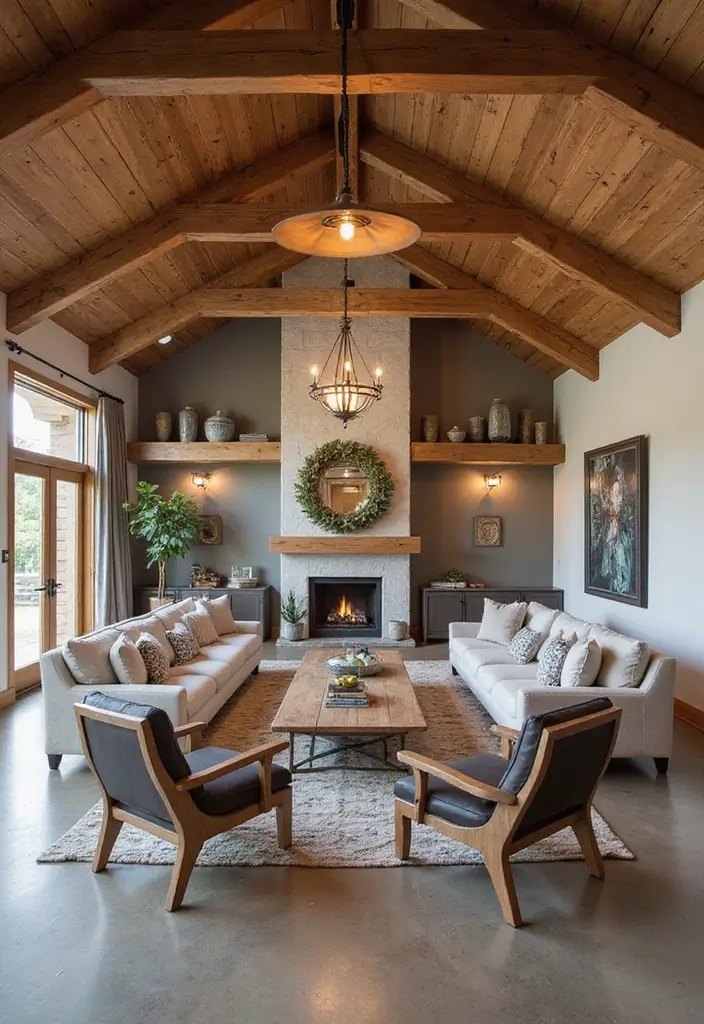
If you want a home that feels warm but works hard, you’re in the right spot. A barndominium that blends rustic charm with modern amenities gives you both comfort and efficiency. You’ll see exposed wood beams and barn details paired with clean fixtures and smart systems. That mix makes a home that welcomes you in and keeps up with everyday life.
Key features you can use
– Vintage finishes paired with modern appliances
– Open spaces that invite light and flexible décor
– Warm color palettes that deepen the rustic vibe
Next, how to make it real. Let light play through large windows. Leave ceilings open to show off beams. Choose boards and planks with natural texture. Mix iron fixtures with soft paints.
Practical steps you can take
1) Plan a kitchen that feels big and practical.
2) Add an island and reachable storage with durable surfaces.
3) Plan flooring that handles traffic and looks aged; wide-plank wood or sealed concrete with a warm stain works well.
Balance wood with metal. A steel staircase or rails contrast with wood.
Limitations: rustic does not mean fragile. Pick finishes that hide wear and are easy to clean. Regular sealing helps wood last.
You end up with a home that looks timeless but performs well. The result is a cozy retreat you can live in every day.
12. The Family-Friendly Layout
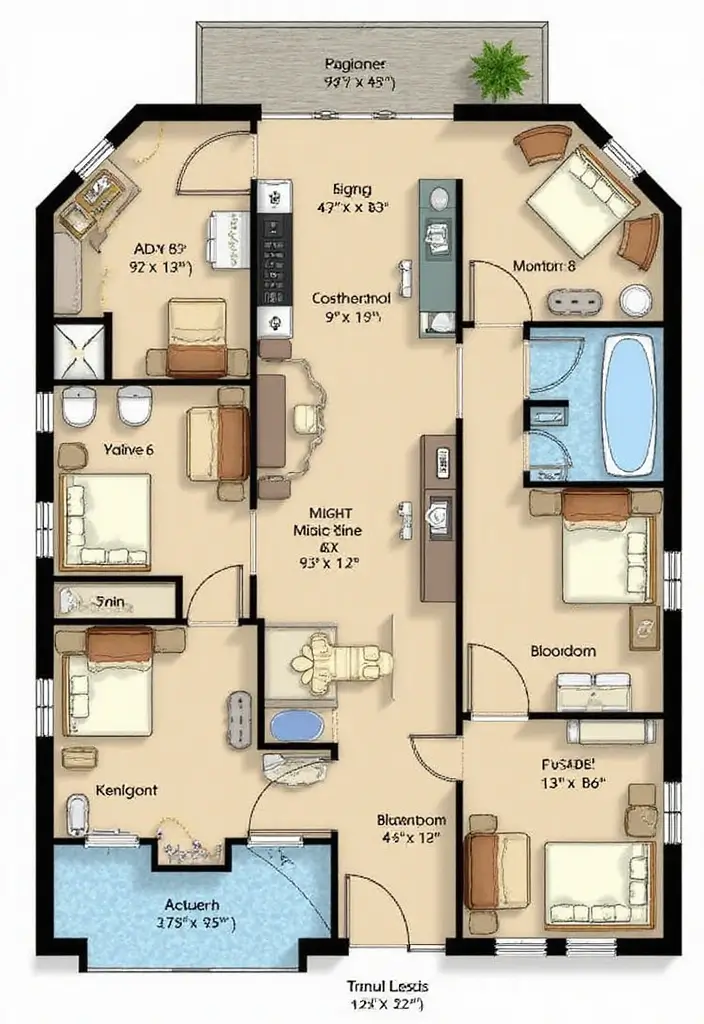
Families need space to grow, play, and rest. A family-friendly barndominium layout meets these needs with open living areas and rooms you can rework as life changes. You get room to breathe without losing the charm of a single, connected home. It helps you stay close while giving everyone a place to call their own.
– Big family rooms that welcome everyone for games, movie nights, and big meals.
– Playrooms or craft areas that shift with age, from crayons to keyboards to project space.
– Outdoor spaces designed for active play, with safe boundaries and comfy spots for adults to watch.
This setup keeps the family close yet respects personal space. Use wide hallways, built-in storage, and durable finishes so the home ages well with your clan. Plan flexible spaces: a den can become a homework nook, a guest room, or a quiet reading corner. Install washable flooring in high-traffic zones and smart lighting to fit routines. Consider a mudroom and a laundry drop zone near the kids’ areas to cut clutter. The payoff? Strong family bonds, less logjam, and a home that grows with you.
Keep future rooms flexible with movable partitions and neutral tones. You adapt with your family.
You Might Also Like
13. Master Suites with Spa-Like Amenities
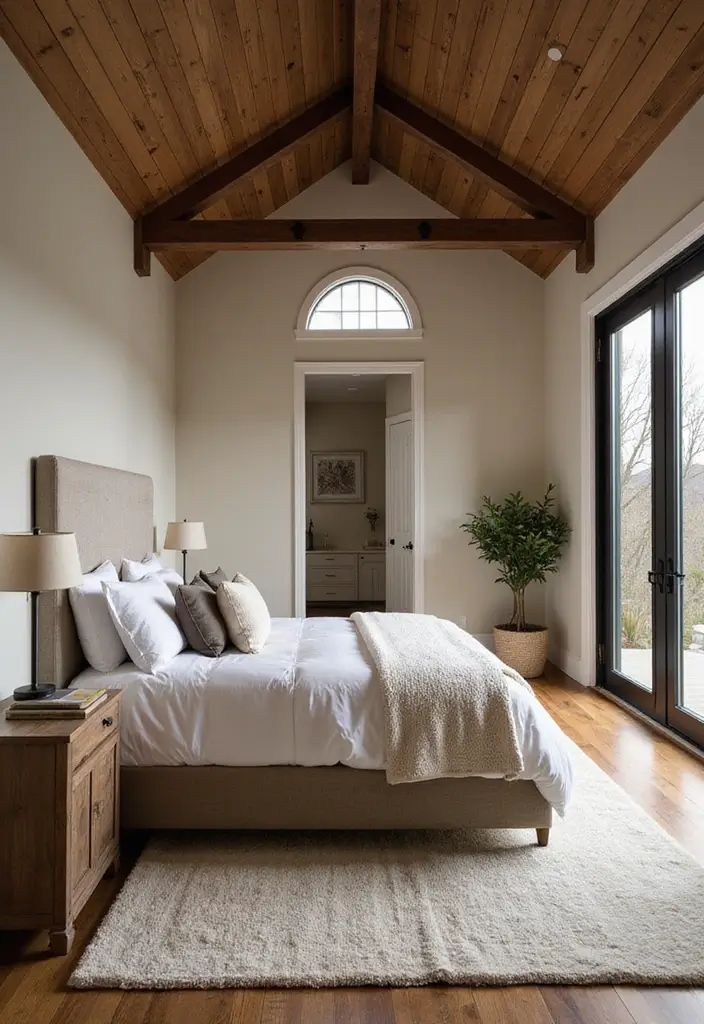
If you want a true escape inside your barndominium, start with the master suite. You deserve a space that helps you recharge at the end of the day. A spa-like retreat gives you that calm, quiet corner in your own home.
Key features
– Walk-in closet with plenty of storage that stays organized
– Private outdoor access so you can sip coffee on the patio each morning
– Spa-inspired bathroom features like a soaking tub, rainfall shower, and double vanity
– High-end finishes that feel calm and clean
A well-planned suite blends luxury and comfort. It should feel like a calm haven, not a hotel room. Use soft lighting, warm wood tones, and water-friendly practical choices to keep it easy to live in.
Practical tips
– Choose durable, moisture-friendly materials for walls and floors, like ceramic tile and engineered wood
– Put the tub and shower where they’re easy to reach from the bed, but still private
– Add a large mirror, good task lighting, and soft ambient light for mornings and evenings
– Keep the closet near the bath for quick changes, with built-in shelves and a dresser island
A few honest limits: size and budget may cap your dream. Start with the essentials and grow over time. With careful planning, your master suite becomes the true heart of your barndominium.
14. Garage Spaces That Double as Living Areas
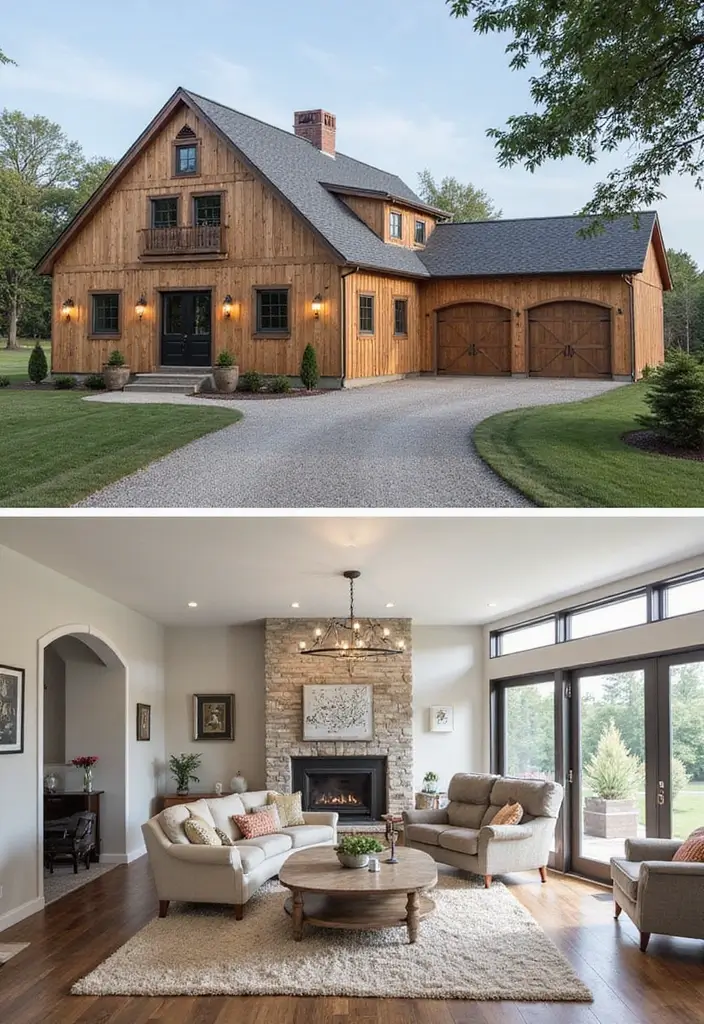
Your barndominium should flex with your life. You want a garage that does more than park cars. It can become a cozy living area, a workshop, or a guest suite with smart spacing. Here’s how to make that happen without sacrificing style.
– Year-round comfort – Install HVAC sized for the space, such as a compact mini-split. Add solid insulation and weather seals to keep heat in during cold days and cool air in summer.
– Indoor-outdoor flow – Choose stylish roll-up doors that open to a patio or deck. This blurs the line between garage and living space and brings in fresh air and light.
– Smart storage – Line the walls with cabinets and pegboards. Use overhead racks and hidden compartments to keep tools out of sight and easy to reach.
– Zoning and layout – Plan spots for parking, living, and work. A simple partition or pocket door keeps noise and smells from crossing.
– Durable surfaces – Opt for epoxy floors or sealed concrete. They resist spills and are easy to clean.
– Lighting and safety – Install bright LED lighting and task lamps where you work. Add smoke and CO detectors and proper ventilation to stay safe.
– Code considerations – Make sure there is a proper fire-rated separation between the garage and living space. Check local rules for venting and egress.
With a thoughtful plan, your garage becomes space that adds value and daily convenience.
15. The Smart Home Barndominium
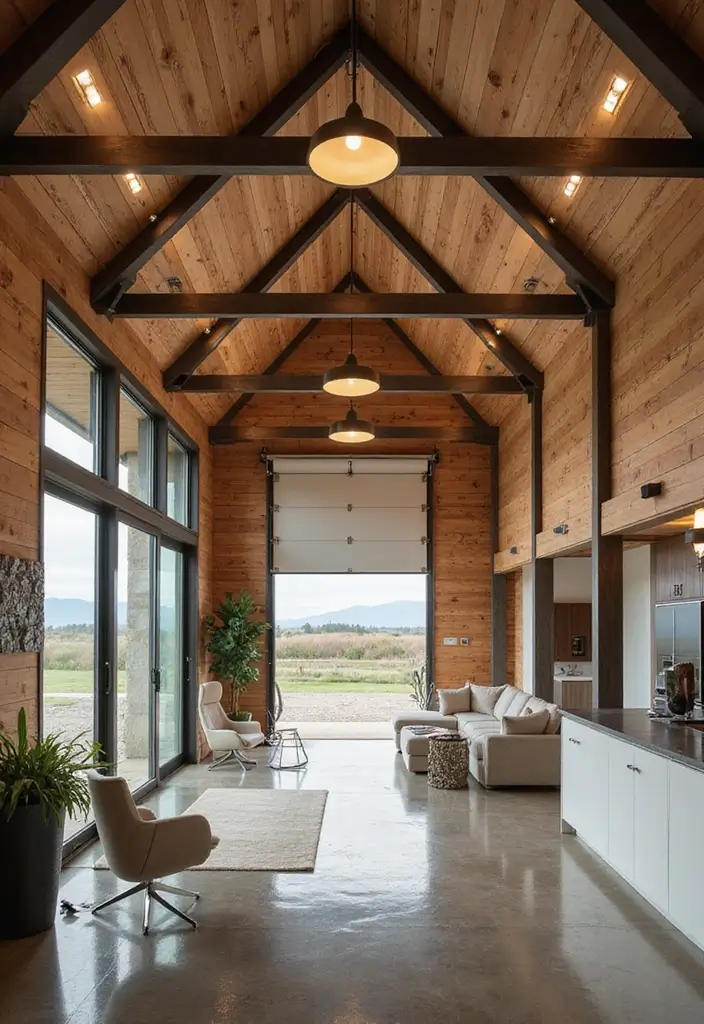
A wide barndominium feels calm when tech does the work. A smart home setup makes that happen. You walk in and the lights glow to the right level, the temperature settles, and your cameras show you who’s at the door—right on your phone. It’s smooth living with no extra fuss.
Smart Home Features
– Automated lighting and climate control save energy and keep rooms comfy.
– A solid security system lets you monitor doors and cameras from one app.
– Smart appliances and a simple hub make daily chores easy.
This mix of space and tech supports your daily routines without clutter. It looks clean, tunes into your life, and adds modern comfort to your barndominium design.
How to set it up
To set it up, start with a plan. Map out zones—living areas, bedrooms, shop—so you know where to place controls. Choose a straightforward home hub and verify strong Wi‑Fi in every corner. Run low‑voltage wiring during framing for future upgrades. Create scenes for “morning,” “work,” and “movie night” to automate mood and energy use.
Be honest about limits. Smart tech helps with routine tasks, but it won’t fix structural issues or weak internet. Pick reliable devices, test them, and keep a simple backup plan.
This setup grows with you, letting you add smart blinds or voice control later.
Conclusion
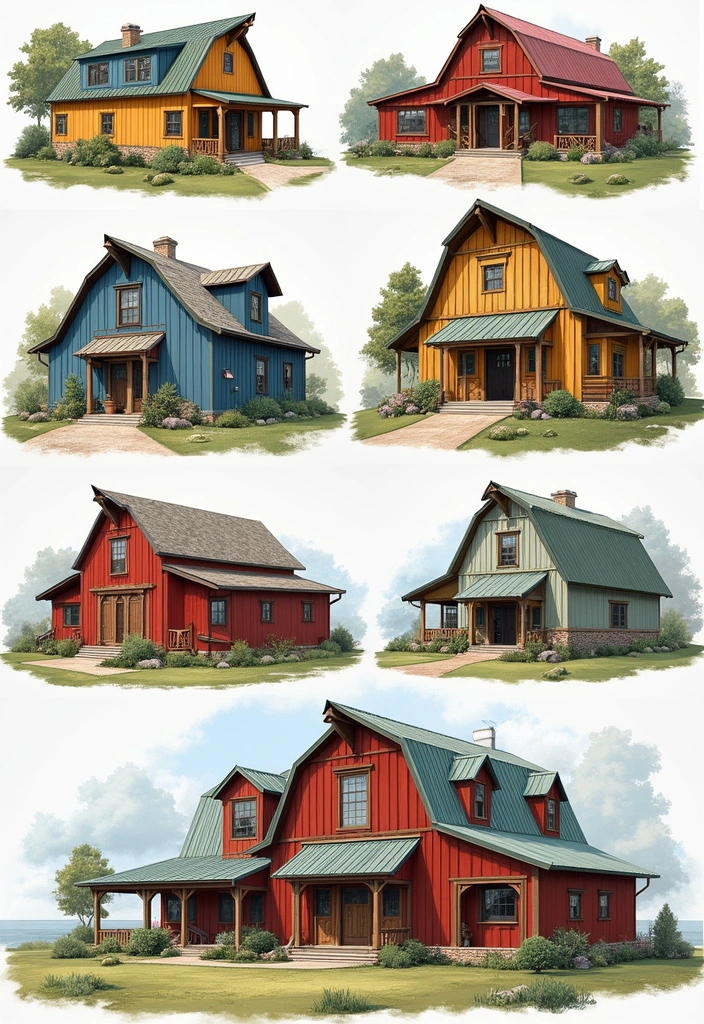
Barndominiums are a remarkable blend of style, functionality, and comfort. From open-concept designs to smart home technology, these floor plans offer incredible flexibility and creativity for modern living.
With so many options to suit your lifestyle, there’s a barndominium waiting to become your dream home. Share your favorite floor plan or let us know your ideas for maximizing space in the comments below!
Frequently Asked Questions
What is a barndominium floor plan and why is it popular?
A barndominium floor plan combines the rustic charm of a barn with the comfort of a modern home. This design is popular because it maximizes space while offering versatility, making it ideal for those seeking an open-concept lifestyle without sacrificing functionality. Plus, the unique aesthetic appeals to many homeowners looking for something different!
How do open-concept layouts benefit barndominium design?
Open-concept layouts create a seamless flow between living spaces, making your barndominium feel more spacious and inviting. This design choice encourages natural light to fill the home and allows for easier interaction among family members and guests. With fewer walls, you can enjoy a flexible space that adapts to your lifestyle!
What are some tips for creating multi-functional spaces in a barndominium?
To create multi-functional spaces in your barndominium, consider using furniture that serves dual purposes, like a sofa bed or an extendable dining table. Incorporate sliding doors to easily change the use of a room, and think about how you can design areas to serve both living and working needs. This flexibility is key to maximizing space and enhancing your living experience!
Can I include a workshop in my barndominium floor plan?
Absolutely! Including a workshop in your barndominium floor plan is a fantastic way to keep your hobbies organized without cluttering your living areas. You can design a dedicated space that features storage solutions and workstations, ensuring that your workshop is functional and easily accessible while maintaining the comfort of your home.
What eco-friendly features can I incorporate into my barndominium design?
Incorporating eco-friendly features into your barndominium design can greatly reduce energy costs and environmental impact. Consider using sustainable materials, installing energy-efficient windows, and adding solar panels. Additionally, implementing good insulation and rainwater harvesting systems can enhance your home’s sustainability while creating a calm, welcoming space!
Related Topics
barndominium floor plan
open concept
spacious living
modern minimalist
sustainable design
family-friendly layout
outdoor living
two-story designs
multi-functional spaces
rustic charm
smart home features
efficient layouts

